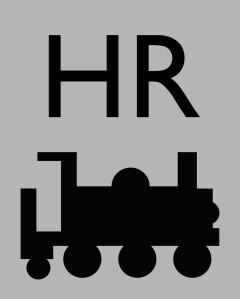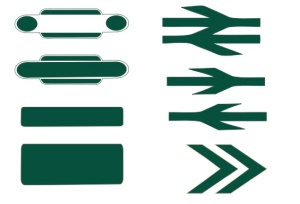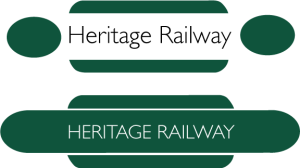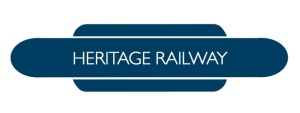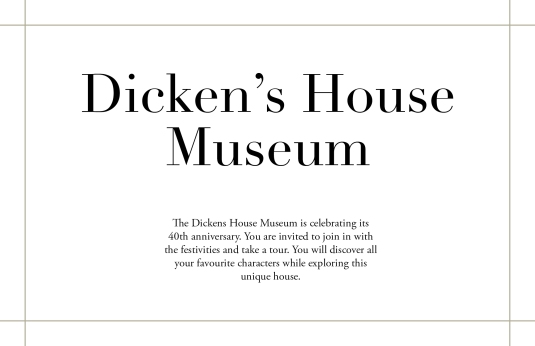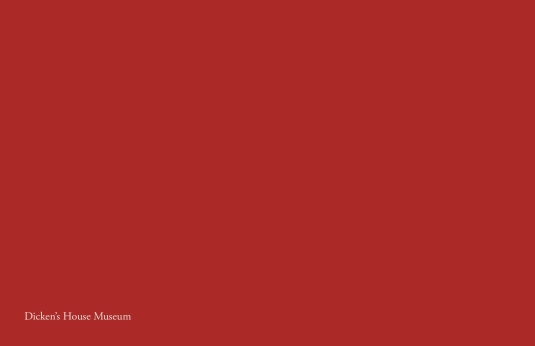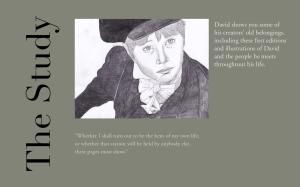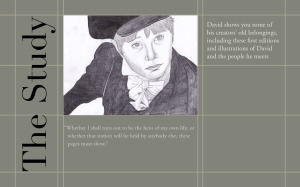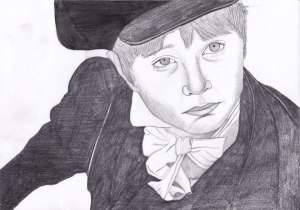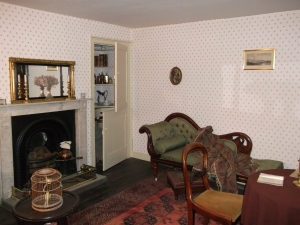The principle idea were for the characters to act as a guide, to convey a journey around the house. Our initial intent was to create a map or floor plan to reflect on this idea, in which we considered the interior of each room and how there would be a page on each part of the house, with a corresponding character for which to tell the tale. Subsequently the lines in the brochure aim to deliver the idea that the content relating to the artefacts are framed. Furthermore we also have fold out sections, which reflect on the functionalism of a map, whilst also interacting with the house. The colour palette that we chose reflect on the colours which exist in the museum. The outcome of which presents a very clear and concise picture for the ultimate consumer. Also the brochure can be easily used and allows different demographics to navigate around the house effectively.








